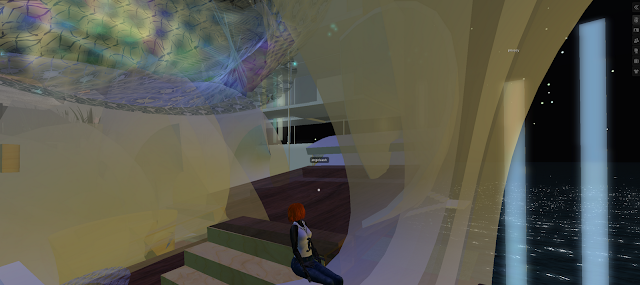Life and Second Life
Constistency and innovations
Wednesday, 28 September 2011
Tuesday, 27 September 2011
Monday, 26 September 2011
Tuesday, 20 September 2011
Blend
I really like the key concept of this project consist of adapting into the environment, no matter what season or how the surrounding changes. This inspire me to think about how my own work would need to be changed in order to blend in with the site that serve its guests as a gift.

winter
The entrance of the piece allow direct entrance of its guests, making them feel welcomed and help to give notice of people who were already inside.
The spaces are interlinking, allowing both individual space and also place
to people to communicate together.
The lining of the light and shade is the most significant design of the entire project, with the contrast of the light and shadow that create a unique spatial quality.
"About
Hus 1 is an inspiring new house designed and built by Torsten Ottesjö. With double curved surfaces, compact and efficient planning it is a house on the human scale that blends effortlessly into the surrounding nature.
Situated in the unique cultural landscape of the Scandinavian West Coast, Hus 1 reflects and communicates with its surroundings. The natural materials used in the construction have made it a friendly place for both humans and nature for it's whole life cycle.
Situated in the unique cultural landscape of the Scandinavian West Coast, Hus 1 reflects and communicates with its surroundings. The natural materials used in the construction have made it a friendly place for both humans and nature for it's whole life cycle.
| Type | Residential - Single family residence |
| Location | Norway |
| Building status | built |
Wednesday, 14 September 2011
w
The building does not have exact windows is for the light to combine with the natural sunlight, which is a popular concept from my observation in the Middleton inn;however my design would create a less contrast due to use of material.
An overall view, the part on the left can go down and unite together with the main strucutre on the right. The idea of individual but shared space that would transform through needs, like my matrix building, the Middleton Inn.I have changed the arrangement of part in the end to allow more ways of moving through the building,instead of " forcing them to walk in one way." Interior of the architecture, using the idea of multifunction and blending wall roof and furniture into one. The threshold at the top would provide more views and sunlight while acting as an alternative way to enter.
Interior of the architecture, using the idea of multifunction and blending wall roof and furniture into one. The threshold at the top would provide more views and sunlight while acting as an alternative way to enter.
An overall view, the part on the left can go down and unite together with the main strucutre on the right. The idea of individual but shared space that would transform through needs, like my matrix building, the Middleton Inn.I have changed the arrangement of part in the end to allow more ways of moving through the building,instead of " forcing them to walk in one way."
 Interior of the architecture, using the idea of multifunction and blending wall roof and furniture into one. The threshold at the top would provide more views and sunlight while acting as an alternative way to enter.
Interior of the architecture, using the idea of multifunction and blending wall roof and furniture into one. The threshold at the top would provide more views and sunlight while acting as an alternative way to enter.
Subscribe to:
Comments (Atom)












